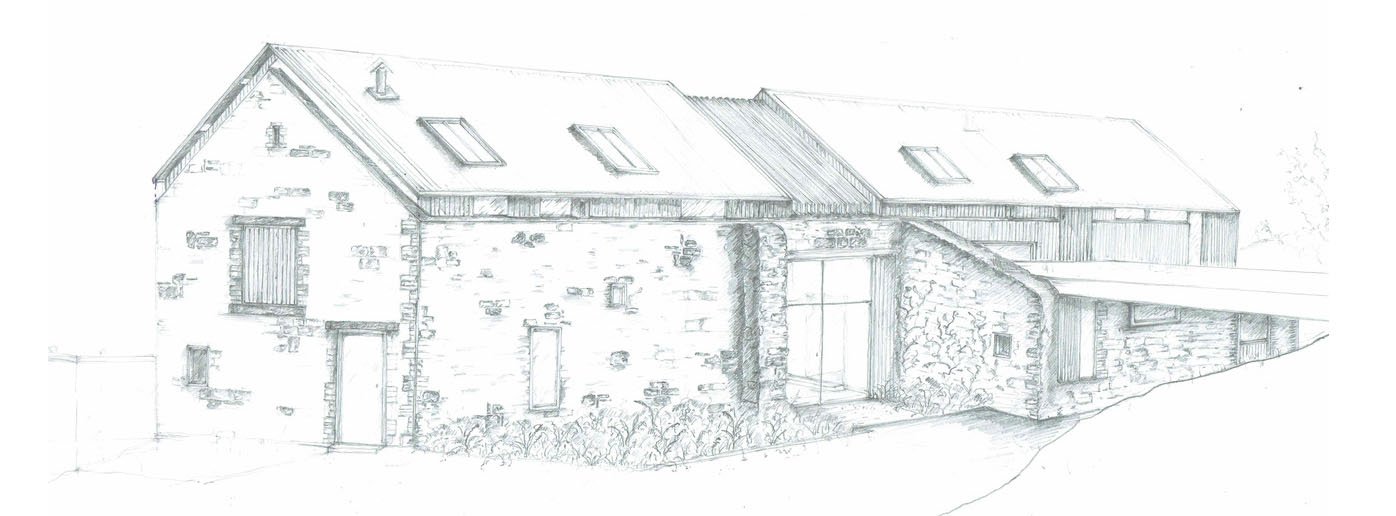Nature Barn
Situated above a traditional Devon long house with far reaching views to Dartmoor and mid Devon’s rural landscape in the foreground, the Nature Barn commands a striking position.
The barn was built in the 19th century, with typical farm vernacular for a threshing barn including large full height doors on opposing sides and a run of calving pens to the south side. As is customary for buildings of this kind, the barn is made up of many styles and materials. With little investment valued for buildings such as this, the mismatched material palette is typical of the area. Patches of cob make way for large masonry portions, interspersed with arrow slit windows, leading to full height doors, interrupted by large concrete blocks. There is no uniform style. What materials were available were used and they filled in the gaps.
Chapters of changes of use, new owners, the loss of animals from the barns and it then lying dormant have passed and the next launches a much more holistic era to the edifice.
With a name still in the offing, the barn’s next life aims to bring it to the fore of modern and architectural design. Its greatest characteristic will be that it aims to be the first residential Living Buildings Challenge accredited house in the UK.
This is no mean feat. With stringent regulations and boxes that need checking, the barn, to be turned into a residential dwelling with as little impact on the planet as humanly possible. It has been meticulously planned and designed with its inhabitants in mind but its wider environmental impact even more at the fore.
Intended is to create a carbon neutral home, with as much recycled materials as possible while embedding the house into the landscape and seeing architecture and the land it sits upon as one entity. Buildings can sometimes be perched on landforms with no relationship to their surroundings, let alone feed its immediate perimeter. Integrated water systems have been designed on the Nature Barn meaning waste water will be filtered into a series of pools that sit below the house on a natural slope.
Structured like an integrated constructed wetland, the pools, filled with plants to filter the water will allow the water to be fed straight back into the River Dalch at the bottom of the valley, naturally cleaned and purified.
Other design details to ensure the house is as well integrated into its landscape as possible are a bridge linking the car parking area with the bank to the north. This will be a continuous green passage straight out of the bank, from the farm to the house. Material choices have been made to ensure that materials travel no further than 15 miles to the construction site. Much of what is being proposed has a fastidious and meticulous nature to it that would perhaps put off some newbie designers. But for the current owners, these challenges are what will define it. Design is nothing but encountering problems and then finding numerous solutions. The design for the nature Barn is trying to find the ultimate solution to the ultimate challenge. How do we, humans, continue to grow and create without impacting on our finitely resourced world? How can design and innovation and therefore creation, from resources, continue to grow the human realm but not wreak havoc upon the natural world in return?
Within this challenge, the potential solutions are many and exciting. The more obvious options such as recycling of materials, upcycling, solar and biomass fuel, excellent insulation are all planned.
Set within these material usages are the many crafts people who will be working on the project. To try to make the designs as organic as possible, much of what is being designed will be worked out on site, reading the building, listening to it rather than rigorously planning and forcing the building in contortions that may, once chunks of cob or render have first been pulled away will no longer fit the existing conditions.
To make the barn work, the design must morph to the will of the building.
At the beginning of this month, the existing concrete slab was unceremoniously dismembered but celebrated as the first large chunk of removal got underway.
What will follow will be a test for the many local masons, builders, carpenters and the designers to keep unravelling what is there and with that, what is to be done.
The view of Dartmoor to the south is to be framed by a large floor to ceiling height glazed corner window that come rain or shine will look out to the mysterious landscape. The clients vast book collection will line the walls of not only the sitting room with full height library shelves but also in the mezzanine studio.
A true living building, the cobbled atrium is to have a tree (as yet undefined species) that will sit beautifully in the double height space and have feelings of Japan and the great crafts of the far east. The tree will be visible from many of the rooms of the house, being the unifying element of the house
There are many months to come and with them, regular updates due with images, tales of the highs and the lows. A journey we hope many of you can join us on.

